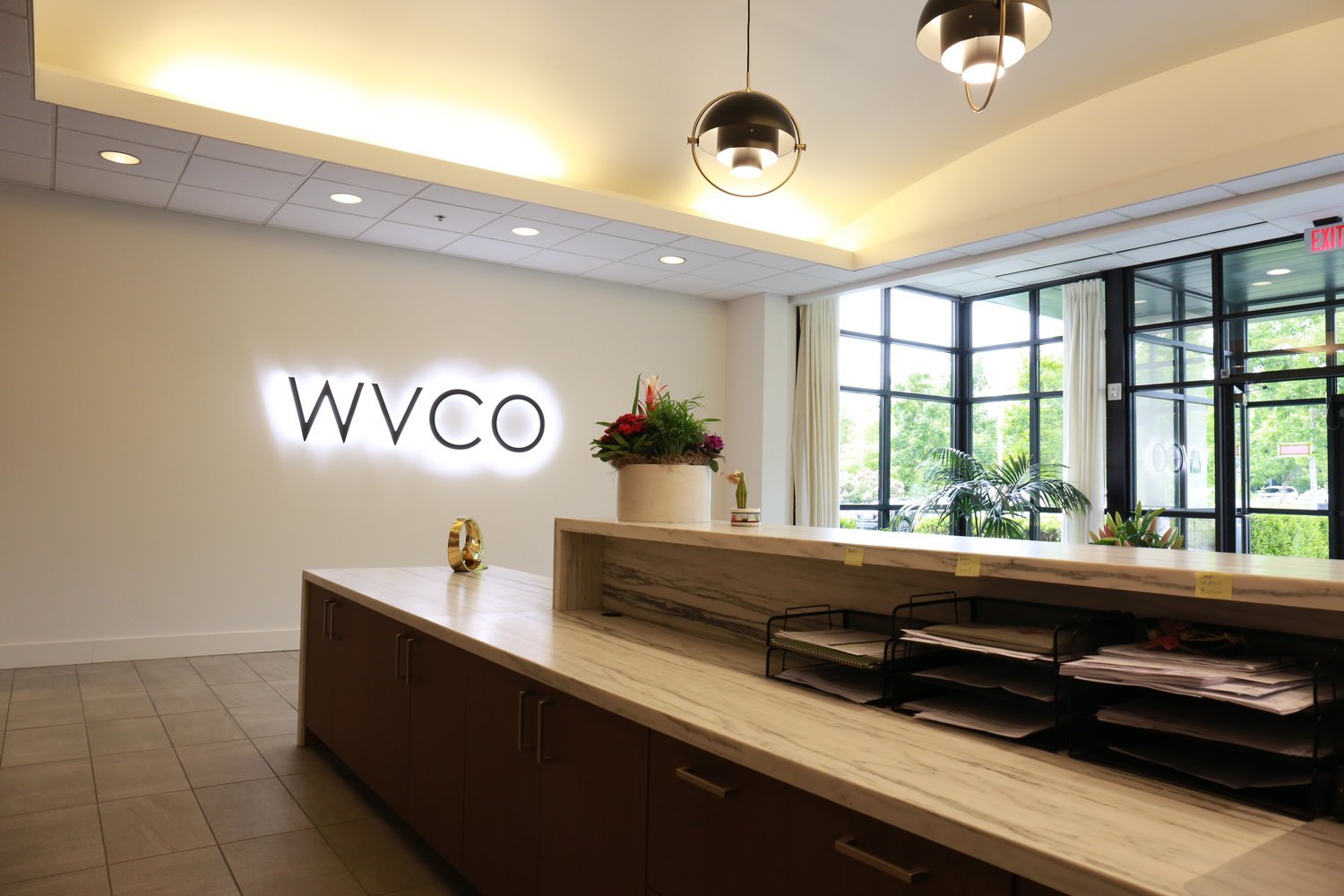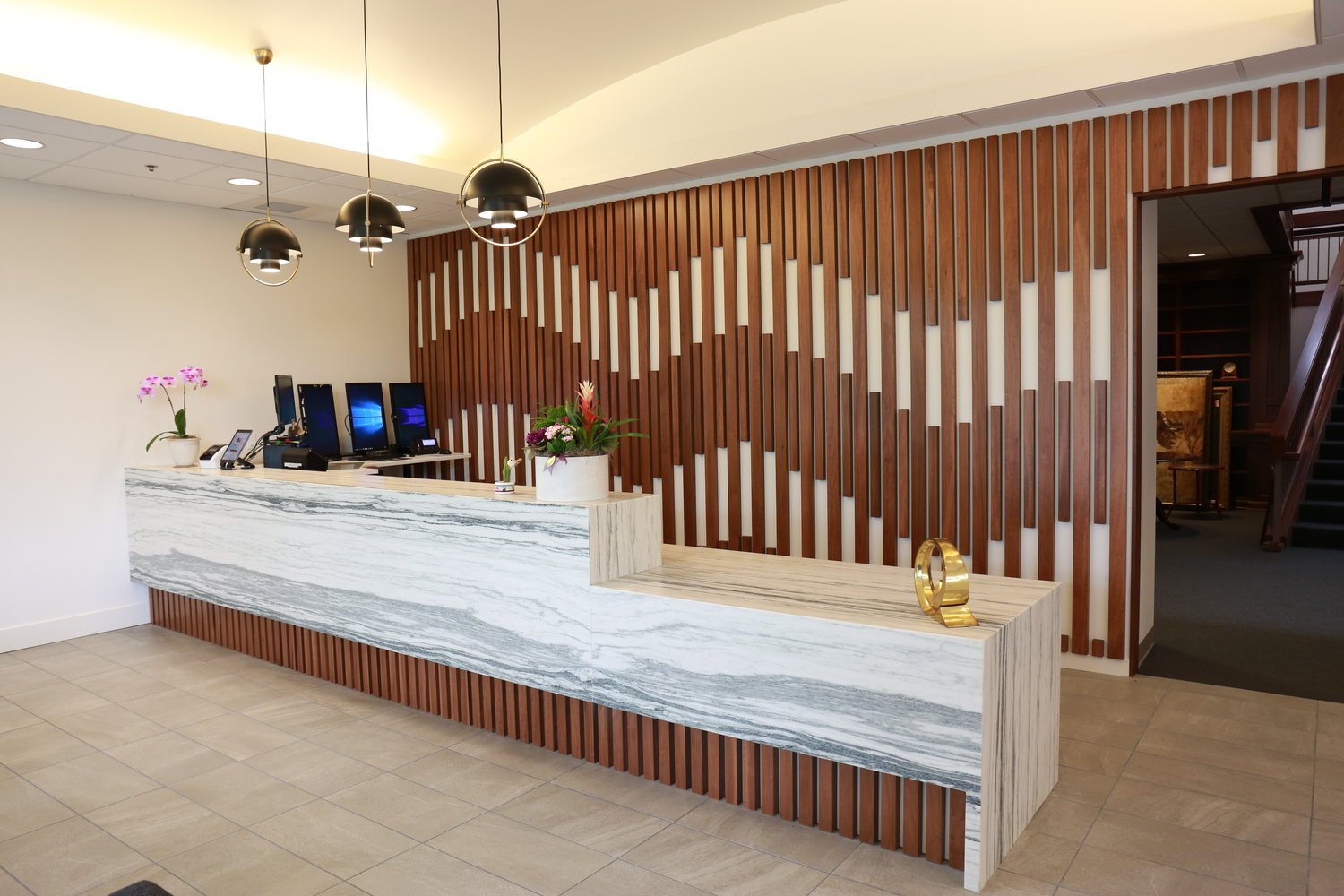
PROJECTSwillamette valley company
This project involved an extensive remodel including, new doors, folding partition walls, furniture modification, restrooms, a new lobby, boardroom featuring a kitchenette. Additional upgrades were made to Fire Sprinkler, plumbing, electrical, systems and controls.
The warehouse received and new crane footing, 4 new rooms, flammable control rooms, new chain link fence around the generator, new ships ladder for roof access, re-lamped the warehouse, and MEP upgrades.



